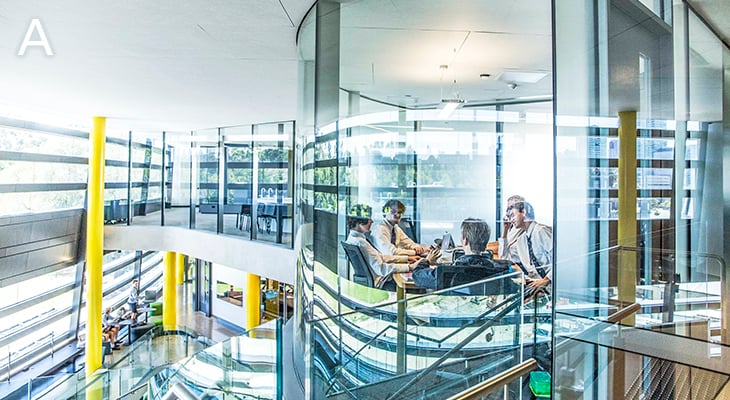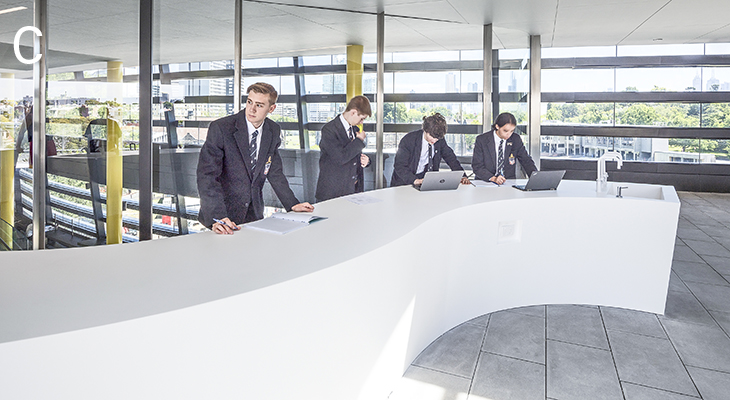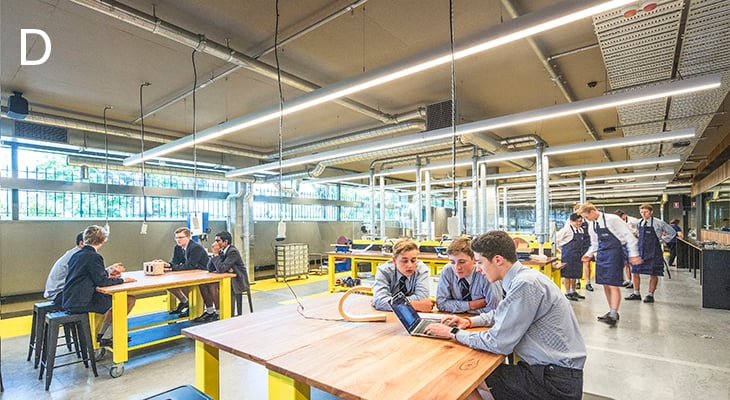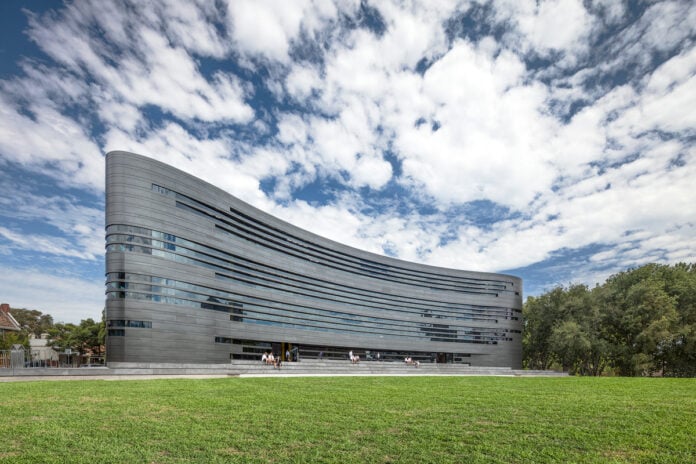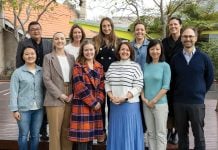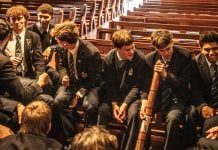The Geoff Handbury Science and Technology Hub is open for business. And it is open for innovation. And for entrepreneurship. And for the pioneers of tomorrow.
Inviting, forward thinking and purposeful, the Hub environment promotes interdisciplinary, collaborative learning – the kind students are likely to experience at university and require in their lives beyond School.
Looking outward toward the community and beyond, the building has views to the city and School surrounds. It is sympathetic to the campus heritage and identity, contributing to the ‘Bluestone Campus’ character in both form and colour.
[A] The central Alan Archibald Atrium is the heart of the building. This light filled, open and transparent area contains informal learning spaces, peer-to-peer collaboration rooms and quiet study zones. The open space of the Atrium will be a place for showcasing and celebrating the work of students, teachers and Old Melburnians.
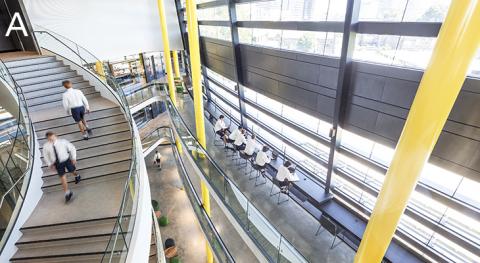
[B] The suite of laboratories on the fourth floor of the building are named after the late Dr Graham Withers (OM 1949), a particularly inspirational teacher of the School during 1953 – 1991. The work areas are well-equipped and facilitate contemporary learning in scientific disciplines.
[C] The Charles and Susan Lin Rooftop Terrace includes a purpose-built, open laboratory with direct access to a roof garden and weather monitoring station. Exposed services and ‘live’ energy consumption and water use displays maximise the learning opportunities from the building itself.
[D] The large Design Technology workshops are equipped with the latest technology, and with break-out areas for students and staff to meet to discuss their work and progress. The workshops are designed to spark student imagination and increase their ability to visualise and realise larger projects not limited by space or size.
The flexible design provides the space and capability to introduce new disciplines in the future, albeit Mechatronics or Bioengineering.
