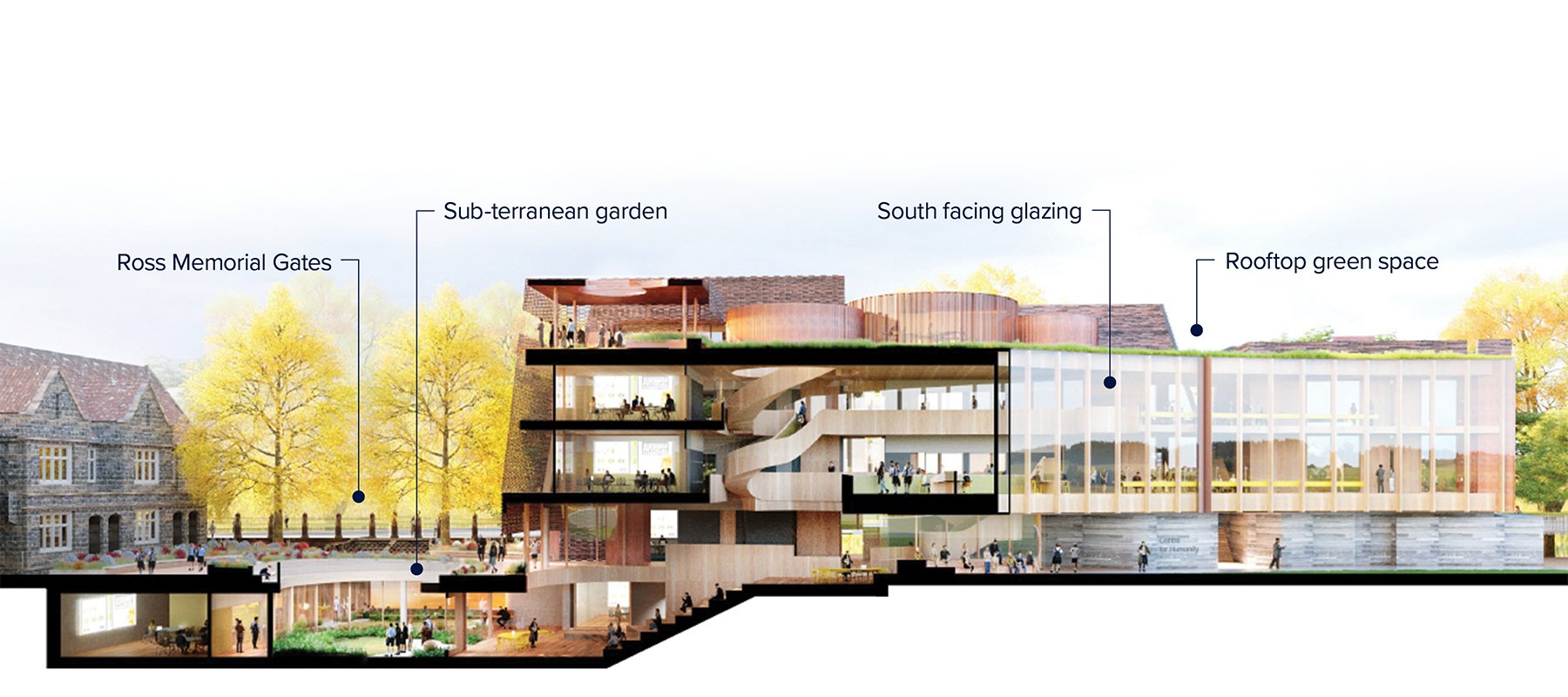Many of us are aware of simple steps we can take to make our homes ‘greener’ but school buildings have unique characteristics which can make finding sustainability solutions more challenging according to Elliot Green, Property Manager at Melbourne Grammar School.
Elliot commenced working at the School in January 2023. Having served as Facilities & Works Manager at Scotch College for 10 years, he brings a deep understanding of how to create efficient and effective teaching and learning spaces.
“School buildings must inspire students while also meet functional needs,” explains Elliot. “We need to ensure that they accommodate the work-based needs of staff as well.”
“At Melbourne Grammar, we are committed to minimising the impact of new buildings on our environment. However, there can be complexities in a school setting which we don’t experience at home,” he says.
Within classrooms, the number of bodies per square metre is normally high with 20 or so students occupying a space the size of a large living room. And the activity in a classroom typically involves fine detail work so comfort levels and lighting levels need to be different to those at home – we want people to be alert and focused.
The transfer of sound between building areas is another consideration, as is the safety and durability of circulation spaces, including stair wells and locker areas, which need to accommodate high traffic levels. And school buildings are not used all year round. There is a difference in thermal requirements during a school term compared to during school holidays.
“Planning for the new Centre for Humanities at South Yarra is well underway and planning for the new Lower Primary building at Grimwade House has also commenced. Ensuring the buildings are as eco-friendly as possible is a high priority,” says Elliot. “Moreover, our new buildings must be ready for the future.”
Reducing our carbon footprint
The need for effective sustainability strategies to be a high priority was a core part of the design brief for the Centre for Humanities.
“While formal accreditation is not required under current planning legislation, the School is aiming high to build equivalent to a 5-Star Green Star energy rated building,” explains Elliot. “The main objective of Green Star buildings is to reduce carbon emissions not only through the construction of the building, but also operationally by reducing energy consumption for the life of the building.”
“Thermal retention is one of the biggest challenges facing large scale building constructions,” says Elliot. “Significant energy consumption and costs are required to heat and cool buildings across seasons. Effective solutions can help manage that process.”
Photovoltaic (solar) panels on the roof level, active green and garden spaces within the building envelope and UV glazing to prevent thermal energy either entering or leaving the building are planned.
“The rooftop green space will prevent thermal penetration through roof linings and assist with thermal retention of the building,” says Elliot. “And the planned internal sub-terranean garden will assist with air quality and ambience.”
In addition, a ‘smart’ building maintenance technology system will constantly monitor all spaces within the building, providing energy consuming heating and cooling solutions only within active or occupied zones and only when necessary, while still maintaining comfort levels.
More broadly, other strategies to reduce our carbon footprint include the use of more sustainable structural concrete mixes, using sustainable timbers in construction and sourcing building fabrics such as carpets and ceiling tiles which use sustainable and/or recyclable materials. LED lighting will be installed across the entire building, and large scale south facing glazing will assist with increased natural lighting while limiting thermal impact.

Respect for tradition and history
One of the largest complexities for the Centre for Humanities project has been careful consideration of the heritage overlays on the site. The School has undertaken considerable consultation with Heritage specialists to guide our design process and ensure it respects the School’s traditions and history while mitigating any risk factors, resulting in the school recently receiving our Heritage Permit for the project.
Subject to the School receiving an approved Town Planning permit, demolition of the existing Rhoden and Neill buildings will begin in mid to late 2024, with construction of the new building to begin shortly thereafter.
“The Centre for Humanities has to be a great place to learn and to work,” says Elliot. “It must be a space with imbued gravitas and a structure that connects students to the School and to the world around them.”
It is intended that the building will sit comfortably within the bluestone setting. The inspiration for the colour of the ceramic brick colour is taken from the bluestone and the lichen on the slate tiles on roofs across the campus. Inhabitants will be able to look out over the School vista from within the building. However, it will also have an external interface with deliberate views to the Royal Botanic Gardens, the city and beyond.
In summing up, Elliot says: “When you walk into the Centre for Humanities you will know you are part of Melbourne Grammar School and also part of the wider community.”



